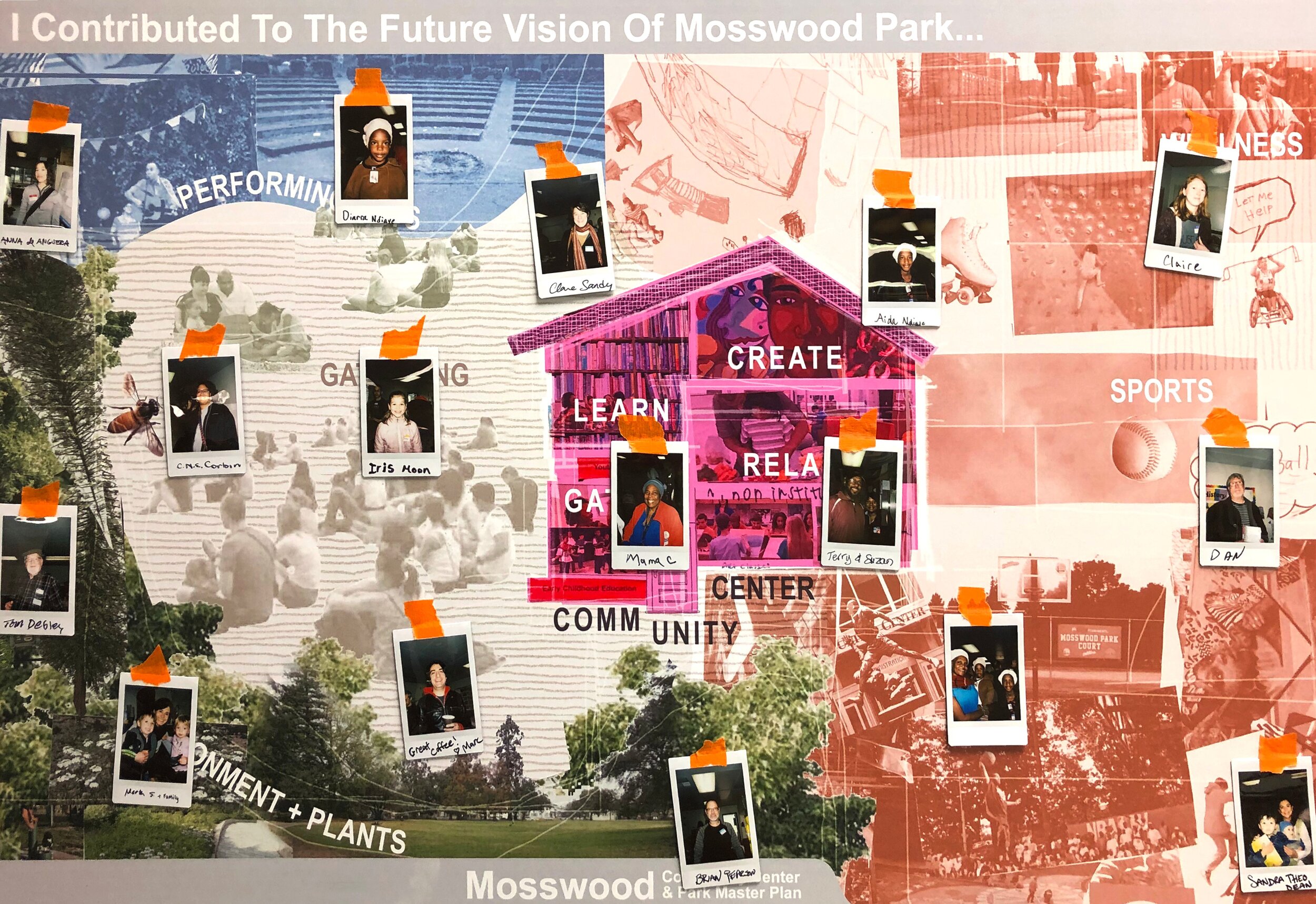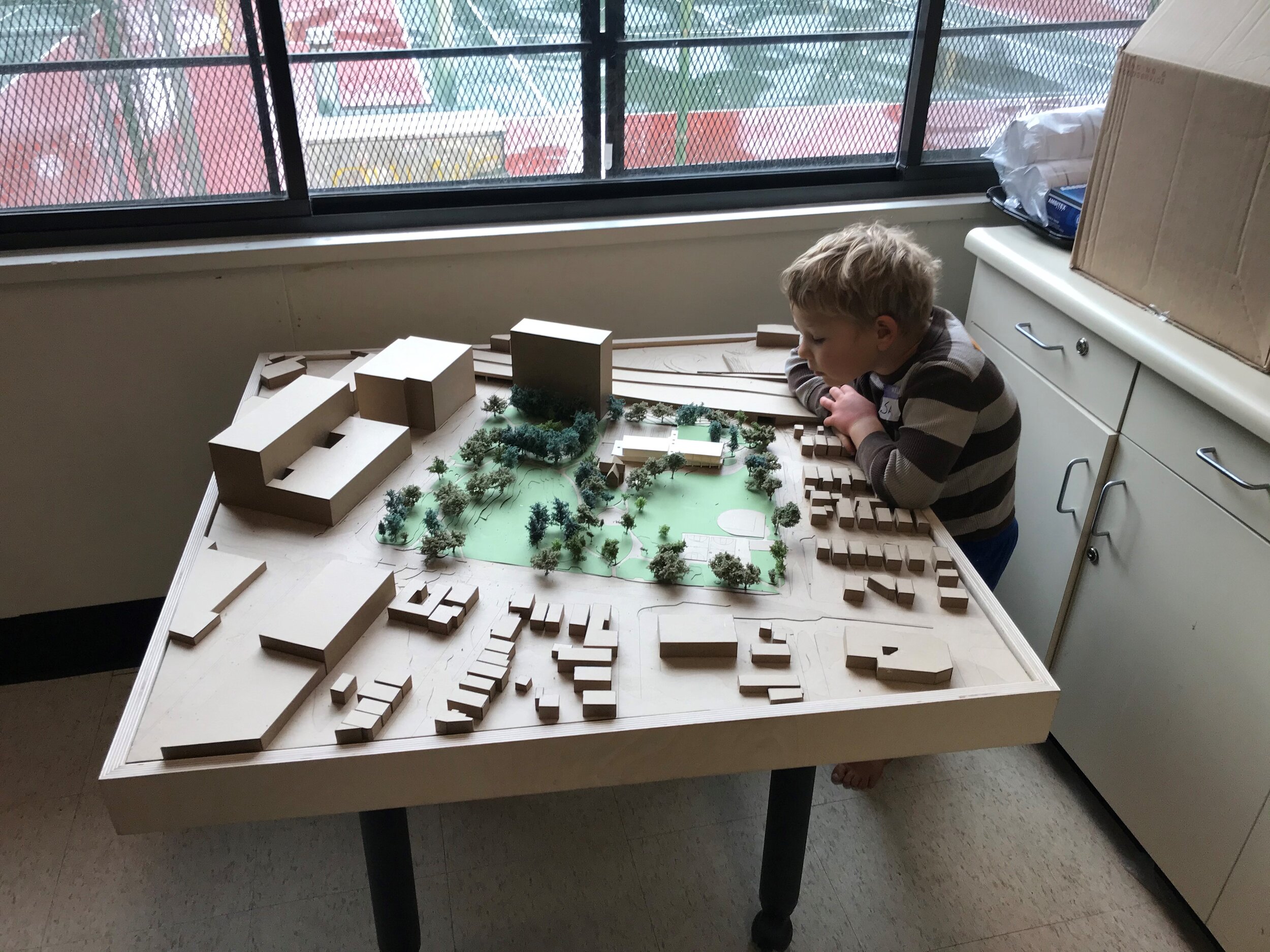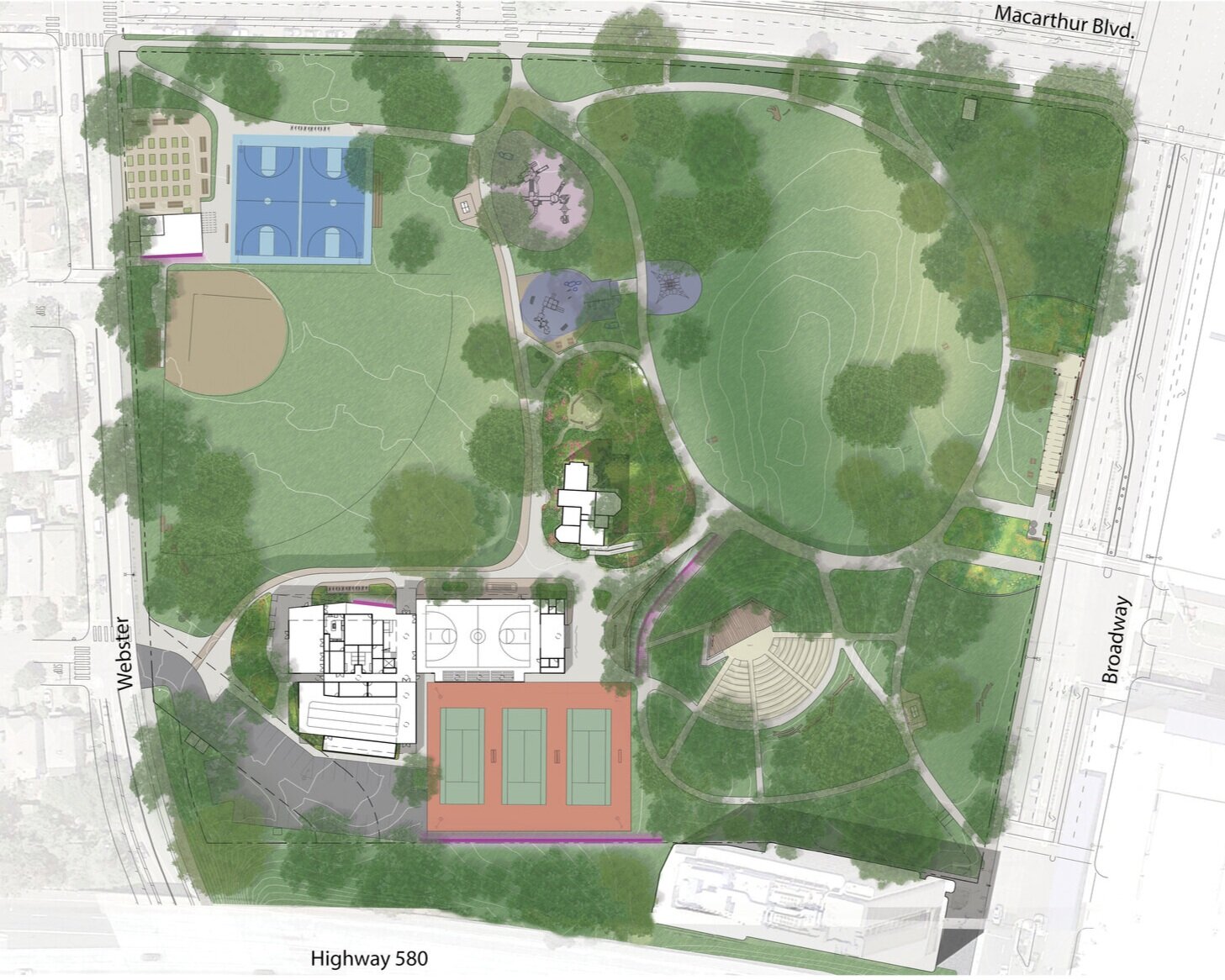Mosswood Park Master Plan
Championed by place-keeping and a definition of history and historic preservation that includes the last 50 years of social movements and community resistance to structural racism, the Mosswood Park Master Plan is an example of how planning documents can support equity, environmental justice, community stewardship, and community-based design. Beginning with a deep dive into the layers of history at the site, the Master Plan document ultimately defines a framework for planning and future decisions that was identified by the community and identified targeted goals that would promote equity, work against structural racism and disinvestment, and improve environmental justice and sustainability. The Mosswood Park Master Plan is an example of sustainable design that is rooted in equity, community and most importantly has defined measures for accountability.
Location: Oakland, CA
Client: City of Oakland
Project Size: 4 acres
Status: 2019 - Ongoing
Role: Landscape Architect
Collaboration: Leddy Maytum Stacy Architects, Art is Luv, IDA Structural Engineers, TBD Consultants, SCBA Tree Consulting
Awards + Recognition:
ASLA-NCC Honor Award - Community Impact Category, 2021
ASLA - Professional Honor Award - Analysis and Planning, 2021
AIA East Bay Design Awards - Honor Award - Concept/Unbuilt, 2021











